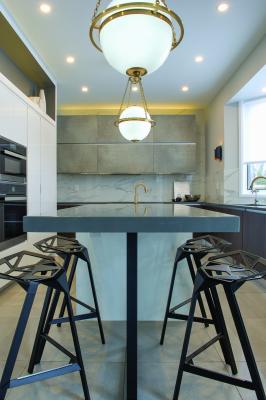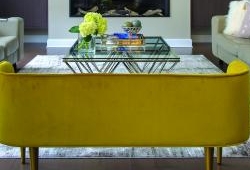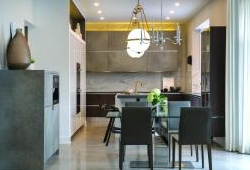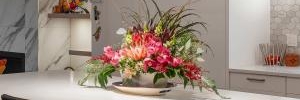An empty-nest couple whose grand family home is filled with 29 years of memories and situated close to family decided to renovate, rather than downsize and relocate from their cherished neighbourhood.
“When the last of our kids moved out of the nest, we decided the time was ripe to start a renovation projection,” the homeowner declared.
Built by Campanale Homes in a quiet enclave in Alta Vista, the home showcased an Art Deco style that suited their tastes 30 years ago, but not any more. Designer Heather Moro, the design centre manager for Campanale Homes, was tasked with ensuring that the design elements all came together. Tego Bathroom Solutions’ John Manzo was brought in to manage the construction, and Astro Design Centre’s Nathan Kyle came on board to design the kitchen.
The renovation started with a request for an updated kitchen. “The clients’ requirements and style had drastically changed and it was time for an update,” stated Heather, who described the original kitchen as a confined space. “The layout had three walls with perimeter cabinets and a peninsula separating the eating area from the kitchen. The 12-foot ceilings had several multi-layer bulkheads, lowering the majority of the ceiling and making the space feel closed-in.”
After removing the bulkheads, Nathan came up with a design that opened the kitchen to the eating area and into the family room. The overall aesthetic offers a modern, elegant feeling within the large space. A long centre island functions to connect and unify the three areas, even though each offers a unique purpose with a workstation, eating area and entertainment space.
While there is a high-function element to the new kitchen, the goal was to create a room that didn’t feel utilitarian. This was achieved by incorporating hidden appliances into the glossy-white cabinetry from Astro. The unique range hood fan has a floating concrete look which is carried over to the beverage station. In contrast to the concrete look, a stunning floating glass cabinet was designed to showcase the clients’ china and crystal. The elegant piece enhances the feeling of a customized space.
Lighting is perhaps one of the most dramatic aspects in the room. Hanging above the island, the oversized Modern Globe pendants by Visual Comfort solidify the elegant style that has been created with the cabinetry, marble and concrete. Nathan’s objective was to ground the island with oversized fixtures and combine classic with modern.
“The aesthetic of marrying classically-inspired decorative lights within a modern, minimal environment is something I look for when creating powerful imagery,” offers the talented designer, who added faucets and hardware with hints of champagne gold for a perfect touch of metallic influences.
The homeowners lived in the home during the renovation project and continue to credit the dream team that they brought together for helping them achieve their goals. Their cherished home can now function as adult living space with entertaining and easy living in mind. Renovation mission accomplished!
 Mary Taggart
Mary Taggart


















